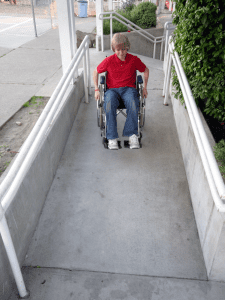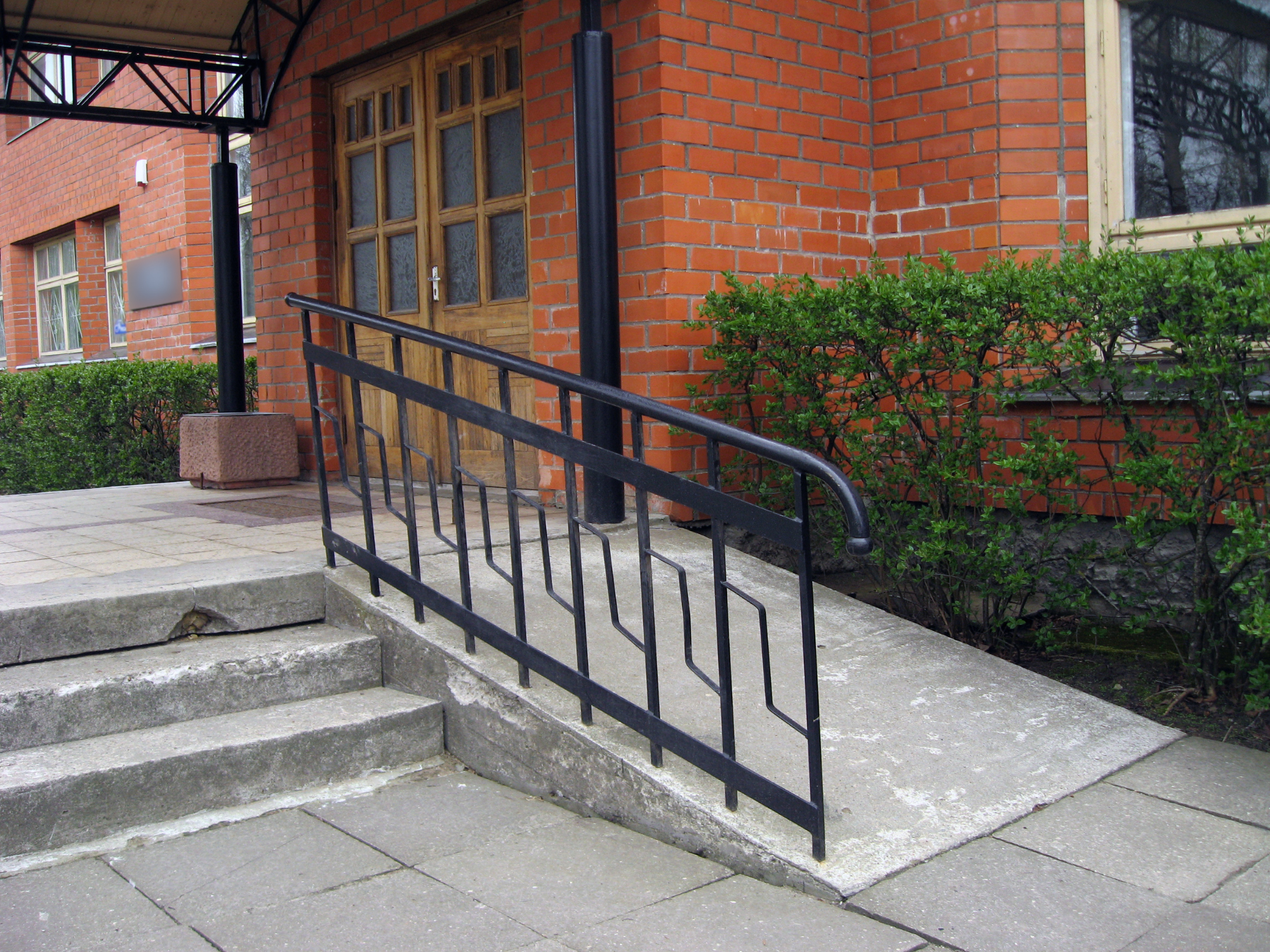Making homes and businesses more accessible for those using wheelchairs requires adjusting entrances. Luckily, we live in a time when there are many different types of wheelchair-accessible entrances – solutions now exist for all needs!
What you choose depends on your budget, usage, existing impediments, and aesthetic preferences. In-Trend Home Solutions can help make the best choice for all your needs!
Modular Wheelchair Ramps
 Modular wheelchair ramps are those using multiple components to create a wheelchair ramp that fits almost any application. Home or business owners can purchase a kit that can be modified as needed, connecting sections and adjusting the supplied legs to necessary heights.
Modular wheelchair ramps are those using multiple components to create a wheelchair ramp that fits almost any application. Home or business owners can purchase a kit that can be modified as needed, connecting sections and adjusting the supplied legs to necessary heights.
Modular wheelchair ramps have some positive features: they are semi-permanent, strong, and – if made from aluminum – virtually maintenance-free. Aluminum is a weatherproof, corrosion-resistant material that’s lightweight and easy to transport. The modular ramp should have an anti-slip finish or additive with handrails installed if necessary.
If you’re renting your house or business space, a modular ramp is an ideal option; as a temporary feature, the user can relocate it to a new location if they move or sell the ramp when it’s no longer necessary.
Concrete & Wooden Ramps
 More permanent than their modular counterparts, concrete and wooden ramps are custom-made to fit a given application. These permanent features allow access to buildings that didn’t have wheelchair-accessible entrances when built. Wood may require more maintenance than concrete, but using pressure-treated lumber can be more cost-effective.
More permanent than their modular counterparts, concrete and wooden ramps are custom-made to fit a given application. These permanent features allow access to buildings that didn’t have wheelchair-accessible entrances when built. Wood may require more maintenance than concrete, but using pressure-treated lumber can be more cost-effective.
The Canadian National Building Code (CNBC), of which the Ontario building code is compliant, has requirements for compliant wheelchair ramps. For all new permanent wheelchair ramps built today, they must follow these guidelines:
- Wheelchair ramps must have 1 inch of rising for every 12 inches of the ramp.
- The ramp must be at least 36 inches wide.
- The landing of the ramp should typically be 60 inches by 60 inches.
- A ramp must have handrails if it rises more than 6 inches or if the ramps extend 72 inches horizontally.
Threshold Ramps
Many doorways have thresholds that impede users of wheelchairs, making it hard for them to get through. Threshold ramps sit atop them, allowing accessibility by enabling the smooth movement over bumps, curbs, or small steps that would pose a challenge.
Ranging from 1.25 to 15 centimetres high, you’ll find threshold ramps made from metal or rubber, and homeowners can use them outdoors or inside the home. This solution offers a very cost-effective and convenient way to increase accessibility.
Wider Doorways
Many residential doorways range from 23″ to 30″ in width, with trim and the door itself impeding passage. For accessibility, they should be at least 32″ wide to accommodate the width of a wheelchair; 36″ would allow comfortable access, and a wheelchair-friendly home ideally has this width across all doorways.
When thinking about the number of doors in the house, it can sound like a challenge. Removing doors and trim or installing offset hinges are two ways of getting more clearance:
- Removing doors or trim: In many interior cases, homeowners can remove the doors or the trim around passageways to provide more room for clearance. They may replace them with options like curtains for added privacy.
- Installing offset hinges: Offset hinges, or “Z” hinges, let doors swing clear of the doorway, adding up to an extra inch of clearance. These hinges are inexpensive and easy to install, letting homeowners get more space when accommodating a wheelchair.
Automatic Sliding & Swinging Doors
Automatic doors can create barrier-free entrances and openings that don’t require any effort by the user. These doors have a motion sensor that detects when the door needs to open; after detecting a cue, the sensor sends a signal to the door operating mechanism.
Automatic sliding doors are often installed in commercial and institutional buildings with wider entranceways, but doors that swing open automatically can fit in residential settings.

