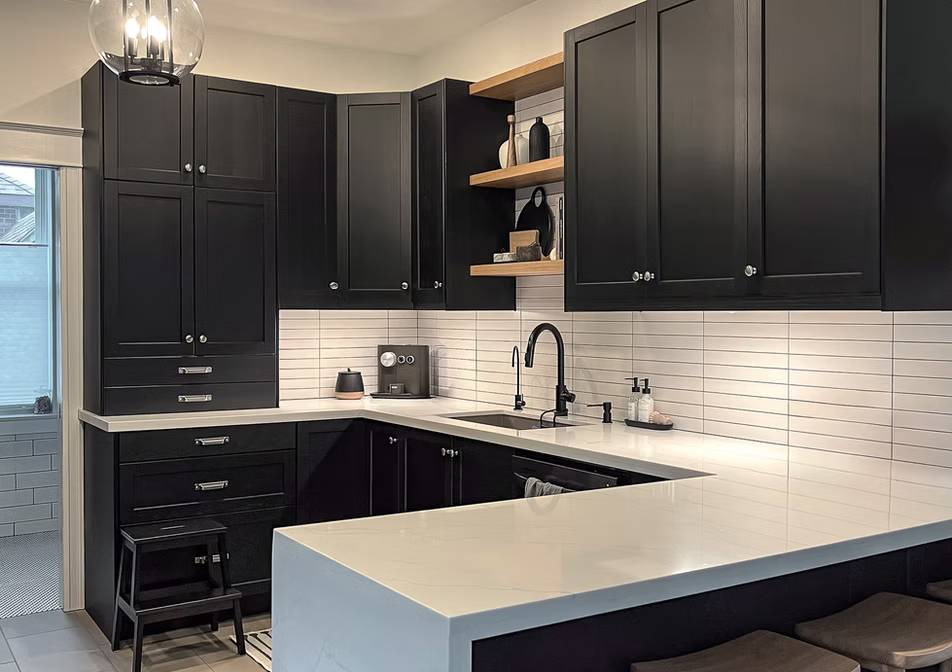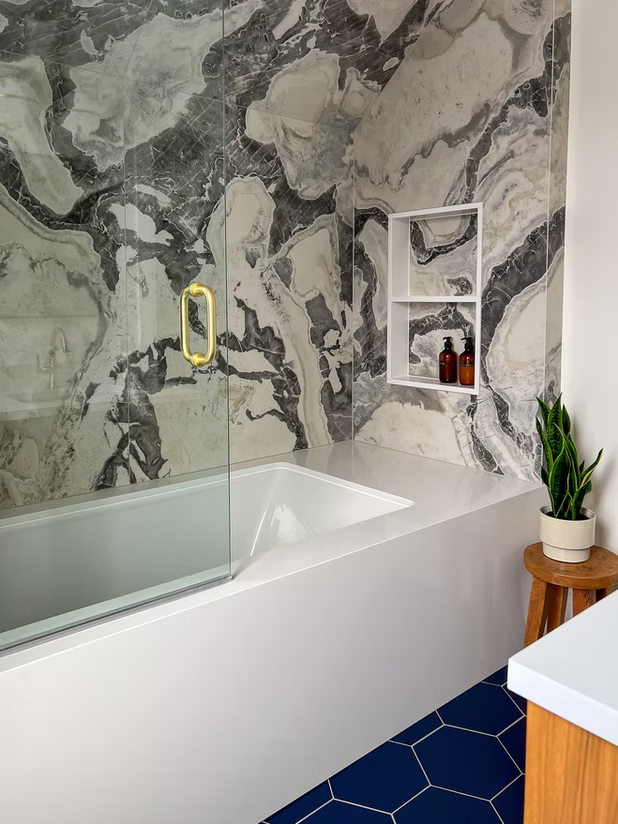A historic home reimagined. Our work included underpinning the original stone foundation, adding a connecting second-floor corridor to the new addition, upgrading plumbing, HVAC, and electrical systems, and installing custom cabinetry, an ensuite bathroom and a walk-in closet, an upgraded existing bathrooms, new hardwood floors, fresh trim, and new patio doors and windows.








In today’s unpredictable real estate market, a growing family chose to expand the home they cherish rather than start a new.
Renovation of a historic 1900s house, preserving its timeless charm while updating it for modern living.
Comprehensive structural upgrades and underpinning of the original stone foundation.
Integration of new plumbing systems to support contemporary needs.
Managed multiple permits to ensure compliance with current building codes and regulations.
Added a corridor connecting the existing second floor to the new addition.
Skillfully joined the original roof structure with the new build for a unified look.
Integrated a new HVAC system to ensure optimal comfort and energy efficiency.
Implemented new electrical and lighting solutions for improved performance.
Added an additional bedroom with an ensuite bathroom and walk-in closet.
Created custom cabinetry for optimized storage.
Upgraded existing bathroom, installed new hardwood floors, and added fresh trim.
A fully transformed home that honours its heritage while providing modern functionality and ample space for a growing family.
This historic home’s transformation was a journey in two exciting phases. Initially, the clients moved in and worked with us to refresh their space with mainly cosmetic upgrades. After enjoying their revitalized home for a few years, they returned to us for a more extensive renovation—preserving the beloved elements from the first project while modernizing other areas to meet their evolving needs.