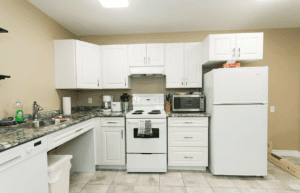When performing accessibility renovations on a kitchen, we always consider the design and size of the storage cabinets to make them useful for everyone. Kitchen cabinets are one of the most important areas in an accessible design project, and at least 50% of all cabinets in a kitchen should be within reach of people with mobility limitations.
To complete this task, homeowners don’t always need new cabinets! By refitting cabinets that are too deep or too high, the In-Trend team can eliminate restrictions.
Lowering Cabinets
 The most common way we resize kitchen cabinets is by lowering them. Overhead cabinets are often in positions that put them out of the reach of wheelchair users and can cause awkward straining for other disabled or weakened users. We can drop these cabinets to a lower level to make them easier to access; this also reduces the project’s cost!
The most common way we resize kitchen cabinets is by lowering them. Overhead cabinets are often in positions that put them out of the reach of wheelchair users and can cause awkward straining for other disabled or weakened users. We can drop these cabinets to a lower level to make them easier to access; this also reduces the project’s cost!
Height-adjustable cabinet designs are also popular. Electric powered adjustable cabinets, which lower and raise the cabinet height with a touch of a button, can accommodate users with different needs and increase space efficiency in accessible kitchens.
Reorganizing Cabinetry
In some homes, increased accessibility is a matter of reorganizing the existing storage areas. We can widen large floor-level cabinets to accommodate more everyday items while keeping them from being too deep. Placing frequently used or heavier items in lower cabinets is ideal, so we can resize the storage space to provide immediate access to a wider selection of kitchen items.
Looking Into Other Accessibility Features
When resizing the cabinets, In-Trend can maximize the use of accessories to make existing spaces more accessible. There are many accessibility features to consider: lazy susan cabinets, extra racks for base cabinets, and countertop accessories for easier access are just a few.
More kitchen cabinet hardware options include full extension drawers, touch-release doors and drawers, and swing-up doors that enable the tops of cabinets to remain open.
We Have To Consider Other Parts Of The Kitchen, Too!
 When resizing the cabinets, the In-Trend team has to see how the work will affect other surfaces and features. For instance, the average kitchen countertop is 36 inches high; we should lower the work surface to 34 inches to make countertops accessible. In turn, this means we have to ensure the countertop doesn’t obstruct the base cabinets.
When resizing the cabinets, the In-Trend team has to see how the work will affect other surfaces and features. For instance, the average kitchen countertop is 36 inches high; we should lower the work surface to 34 inches to make countertops accessible. In turn, this means we have to ensure the countertop doesn’t obstruct the base cabinets.
If resizing the cabinets affects other surfaces, it might be good to rework major kitchen features. Consider including pull-out cutting surfaces below the counter to increase workspace and shallow sinks with drains positioned in the back so as not to take up knee space.
Resizing cabinets doesn’t have to be an expensive project. If your cabinets are a style that suits you and in good shape, resurfacing after resizing is an option! A new colour or stain on the cabinets can transform a kitchen, and it’s the most cost-effective option, but ensure that you take the steps needed to get a beautiful finish.

